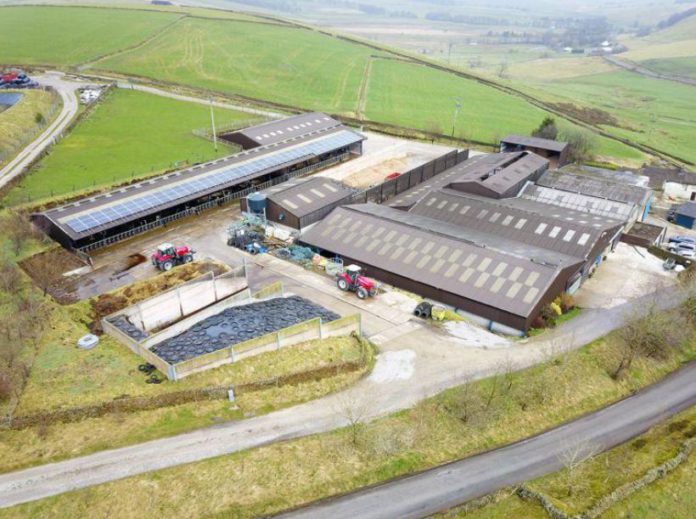Bagshaws is guiding Peaslows Farm, a “highly productive and well-presented” dairy farm including a farmhouse, modern dairy facilities, and buildings together with land in Sparrow Pit, Buxton, at £2,000,000 (over €2.3m).
According to the selling agent, the 169.52-acre holding offers an opportunity to purchase a dairy farm and commence milk production immediately upon completion.
Peaslows Farm is in Sparrowpit, a rural village lying to the north of the spa town of Buxton and within the Peak District National Park.
The farm occupies an “accessible location”, being a short distance off the A623. It has good transport links, offering access to many of the nearby towns and the cities of Manchester and Sheffield.
Peaslows Farm
The farm has a 20:40 herringbone parlour and is currently home to a 230 head dairy herd producing an average of 12,500 litres.
The current owners house approximately 370 animals on the farm. The dairy unit is housed undercover for ease of management. There is a one-and-a-half million-gallon slurry pit, allowing for timely slurry application.
A borehole water supply serves the cattle sheds whilst solar panels deliver circa £8,000 of benefit per annum.
The land itself is principally suited to mowing and has been reseeded in rotation within the last six years, to a late heading perennial ley to maximise forage quality.
It all lies near the farmyard. “The land is in extremely good heart, walled and gated to suit modern farming practices. The vendors take four to five cuts each year.”
Farmhouse
The farmhouse is constructed of stone and has a datestone of 1876. The accommodation, with oil-fired central heating, is as follows;
- A rear entrance hall gives access to a useful farm office which then leads onto a split landing;
- Steps down lead to a kitchen/ diner with a range of fitted units and island with integrated appliances and Rangemaster stove;
- Besides, a sitting room has a woodburning stove and beams to the ceiling;
- The utility room has plumbing for a washing machine, sink unit, central heating boiler, airing cupboard and separate WC.
On the first floor, a landing gives access to three bedrooms, with the principal bedroom having a walk-in wardrobe and en-suite, with shower and basin.
The second bedroom has fitted wardrobes and Ensuite, with shower and basin, whilst the third bedroom has fitted wardrobes.
A family bathroom with WC, basin and bath with shower over completes the first-floor accommodation.
Gardens
The lawned garden lies to the front, with paved seating areas which overlook the delightful countryside.
Attached to the house are a store and a garage, while a stone barn adjoins to the other side.
“It is considered that these buildings could give potential to either extend the farmhouse or create additional accommodation, subject of course to obtaining planning consent”.
Buildings
- The stone barn attached to the house (7.64m x 3.88m) has a loft over;
- A substantial two-storey barn adjoins (11.22m x 1.95m) with loft over;
- The lower ground floor has a secure workshop (5.47m x 2.80m) and lean-to (4.05m x 2.75m).
The modern farm buildings are predominantly steel portal framed. The dairy unit includes a 20:40 Milfoss swing over milking parlour with rubber floor, ADF cluster removers, auto wash and milk metres.
Other facilities include a segregation gate, farm office, dairy (housing an 8,000-litre bulk tank) and plant room.
There are ventilation fans and brushes that will remain in situ. The dairy unit is on slats providing 100,000 gallons of underground storage.
The current owners bed cattle on 188 cubicles with mats, and use a loose yard for newly caved cows.
A three-and-half bay portal framed lean-to provides loose housing and the current owners use it for youngstock.
Farm buildings:
- 1: Two-bay portal frame calf unit with concrete panel walls and cladding/ Yorkshire boarding over. The building benefits from a ventilation system that will remain in situ.
- 2: Nine-bay open-fronted portal framed shed with concrete panel walls being clad to the sides and rear. There is a feed fence to the front with locking yokes and electric scrapers. The building has 65 cubicles with mats. The solar panels are installed on this roof.
- 3: Five-bay portal framed shed with concrete panel walls for loose housing. Feed fence to the front and locking yokes.
- 4: Five-bay portal framed shed with concrete panel walls and cladding/ Yorkshire boarding over, currently for loose housing.
- 5: Three-bay portal framed open-fronted shed with concrete panel walls used as straight/ fodder shed.
- 6: Also, a concrete wall silage pit providing 1,200-tonne capacity.
- 7: Concrete panel silage pit providing 600-tonne capacity.
- 8: Also, hardstanding for storage of feed or manure.
Services:
Alos, main’s water, 3-phase electricity and drainage are connected. Besides, a borehole provides water to all buildings.
Furthermore, solar panels produce approximately 27,000 KW hours. According to the selling agent, this equates to approximately £4,000 per annum electricity-saving, together with £4,000 received through the Feed-in Tariff.
See a video of Peaslows Farm.
Properties for sale





