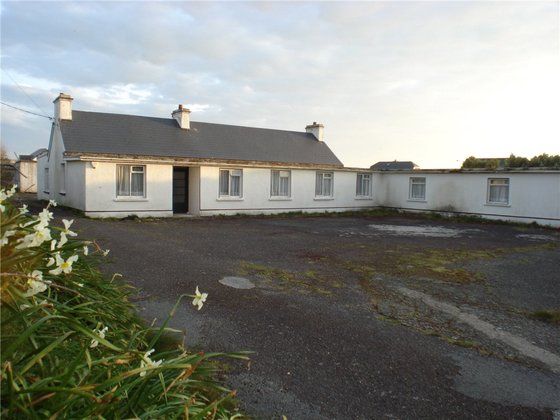A 12-bedroom residence is on the market in Doon East, Ballybunion, County Kerry, with an asking price of €145,000.
Joint selling agents, Dillon Prendiville Auctioneers and Sherry Fitzgerald Stephenson Crean are handling the property’s sale.
Location
Located in the periphery of Ballybunion seaside resort, this large property enjoys a “convenient and sought after” setting about 1 mile from the town centre.
The extensive dwelling extends to approximately 281.17 sqm occupying an approximately 0.7-acre public roadside site.
Mains water serves the swelling, and the mains sewer is sited along the public road, but currently, there is no connection.
According to the property company, the buyer will be liable to connect to the sewer. The large site enjoys views of the Shannon Estuary.
“The property offers great potential, and viewing is highly advised.”
12-bedroom residence – accomodation:
- Entrance hall – 2.65m x 1.57m (8’8″ x 5’2″)
- Bedroom 1 – 3.30m x 3.20m (10’10” x 10’6″)
- Sitting room – 5.00m x 3.50m (16’5″ x 11’6″) – Fitted carpet, solid fuel open fireplace and gable window. Dual access to hallway and living/dining.
- Dining room – 6.80m x 5.60m (22’4″ x 18’4″). Dual aspect capturing lots of natural light.
- Kitchen – 5.50m x 5.00m (18’1″ x 16’5″). Tiled floor and fitted kitchen.
- Rear lobby / utility store – 5.00m x 3.20m (16’5″ x 10’6″)
- Living room – 4.00m x 4.00m (13’1″ x 13’1″). Stanley Range and hot-press. Accessed from kitchen and corridor.
- Corridor – 13.00m x 1.00m (42’8″ x 3’3″)
- Bedroom 3 – 3.30m x 2.50m (10’10” x 8’2″) – Window opens onto the dining area.
- Bedroom 4 – 3.40m x 2.30m (11’2″ x 7’7″). Fitted carpet, built-in wardrobe, and sink – overlooking front lawn.
- Bedroom 5 – 3.40m x 2.50m (11’2″ x 8’2″). Fitted carpet, built-in wardrobe, and sink – overlooking front lawn.
- Bedroom 6 – 3.40m x 2.60m (11’2″ x 8’6″). Fitted carpet, built-in wardrobe, and sink – overlooking front lawn.
- Bedroom 7 – 3.30m x 2.70m (10’10” x 8’10”). Fitted carpet, built-in wardrobe, and sink – overlooking front lawn.
- Bedroom 8 – 3.70m x 2.70m (12’2″ x 8’10”). Built-in wardrobe and sink – overlooking rear garden.
- Bedroom 9 – 3.70m x 2.70m (12’2″ x 8’10”). Built-in wardrobe and sink – overlooking rear garden.
- Bath & Toilet – 3.40m x 2.80m (11’2″ x 9’2″)
- Corridor – 14.00m x 1.00m (45’11” x 3’3″)
- Bedroom 9 – 4.30m x 3.60m (14’1″ x 11’10”). Fitted carpet and en-suite (2.0m x 1.5m.
- Bedroom 10 – 4.30m x 3.70m (14’1″ x 12’2″). Fitted carpet and en-suite (2.0m x 1.5m).
- Bedroom 11 – 4.30m x 3.70m (14’1″ x 12’2″). Fitted carpet and en-suite (2.0m x 1.5m).
- Bedroom 12 – 5.30m x 3.60m (17’5″ x 11’10”). Fitted carpet and en-suite (2.0m x 1.5m).
Photos
Further information
To obtain further information, contact the joint selling agents, Dillon Prendiville Auctioneers and Sherry Fitzgerald Stephenson Crean.
You can find more properties here.











