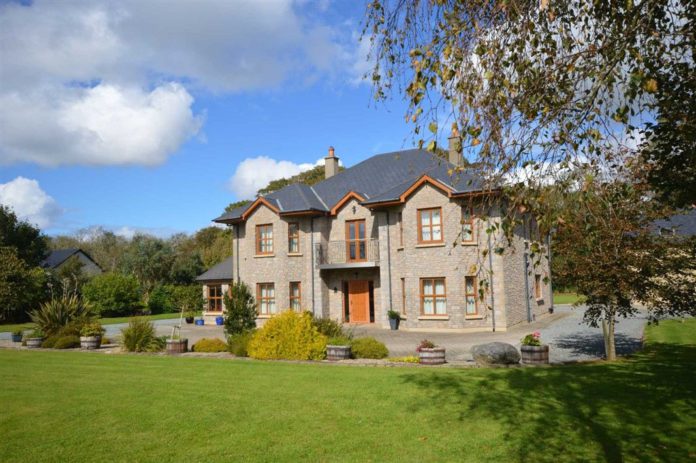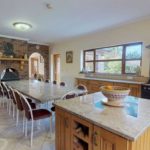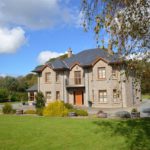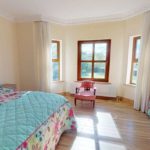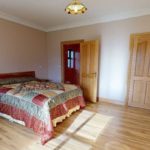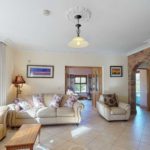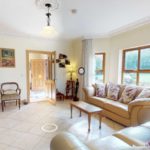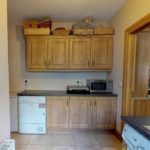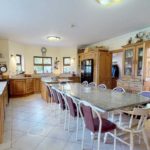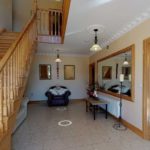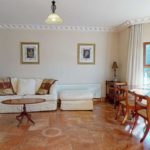Guiding at €499,500 is a “truly stunning” 6-bed 2-storied residence and detached annexe on a circa 1.2-acre site.
The “wonderful family home in a superb rural setting” is located in Kilmallock, Ballymurn, Co. Wexford, according to Quinn Property.
Location
The residence is located 1km from Ballymurn village with its local amenities, shop, church, primary school, credit union and GAA facilities.
It is 10km from Enniscorthy and Curracloe, 13.6 km from Wexford Town, 6km from Oilgate and the N11 motorway & a 1.5 hours’ drive from Dublin south.
Wexford town is situated along the M11 Dublin/Rosslare route at the mouth of the River Slaney. It has a range of shops, services, amenities and both primary and secondary schools servicing the town and a large surrounding rural hinterland.
Enniscorthy, the selling agent noted, is a thriving market town situated along the N11 and the River Slaney, with a large range of shops, services, amenities, primary and secondary schools servicing both a large urban and rural population.
There is a swimming pool/recreation centre, several sports grounds including a rugby club and GAA club and several hotels including the four-star Riverside Park Hotel.
Surrounding the town, there is an 18-hole golf course, several pitch and putts, freshwater fishing, and a five-star spa Monart is just beside ‘The Still Pond’.
Enniscorthy has an excellent range of commuting options with Irish Rail providing easy commuting to Dublin Connolly/Rosslare Harbour, Wexford Bus & Bus Eireann, the M11 to Dublin/N30 to New Ross/N80 Linking to Carlow/Laois & Offaly.
Pristine condition
“The present owners present this wonderful home in pristine condition throughout. Constructed in 2007, the residence extends to 340 m² and boasts a B3 energy rating.”
Accommodation consists of:
- Entrance hall:9m x 3.5m Inviting spacious reception hall with marble floor tiles, coving & handcrafted stairwell with double door to sitting room/dining room;
- Sitting room/dining room: 5.5m x 4.9m, spacious bright room, fireplace with solid fuel stove, bay window, ceramic tiled floor & coving;
- Open plan living room/kitchen:5m x 4.9m feature brick wall with double sided solid fuel stove dividing living room/kitchen. Bay window, tiled floor, coving & solid fuel stove.
- Kitchen: 7m x 5m: fully fitted ‘pippy oak’ handcrafted kitchen with waist & eye level units. Feature dresser, pull and larder unit, integrated dishwasher, gas and electric cooker. Ceramic tiled floor, granite worktop, centre island with granite worktop, presses, drawers and wine rack;
- Utility room: 4m x 3m, ceramic tiled floor, plumbed for washing machine, good range of fitted floor to ceiling units, sink & door to side entrance;
- Conservatory:2m x 4.8m, delightfully bright and relaxing room, vaulted ceiling & French doors to patio.
- Bedroom 1:9m x 4.9m Laminate floor, door to Jack & Jill style family bathroom.
Ensuite: 1.8m x 1.8m, fully tiled, w.c., w.h.b., corner shower units & heated towel rail. - Family bathroom:4m x 2m Jack & Jill Style, fully tiled, Jacuzzi bath, corner shower unit, w.c., w.h.b.
First floor:
- Landing: 6.xm x 3.6m, bright & spacious, laminate floor, coving & French door to balcony.
- Laundry Room: 4.5m x 2.5m, fitted shelving & laminate floor.
- Bedroom 2: 3.6m x 3.6m, laminate floor.
- Ensuite: 2.7m x 1m, fully tiled, double shower, w.c. & w.h.b.
- Bedroom 3: 3.8m x 2.5m, laminate floor.
- Ensuite: 2.7m x 1m, double shower, w.c. & w.h.b.
- Bedroom 4: 3.8m x 3.8m, laminate floor.
- Ensuite: 2.7m x 1m, fully tiled, double shower, w.c. & w.h.b.
- Office: 3.5m x 2.5m, laminate floor.
- Bedroom 5: 4.6m x 4.6m, laminate floor, walk-in-wardrobe, coving & bay window;
- Ensuite: 2m x 1m, fully tiled, double shower, w.c., w.h.b., fitted wall mirror & shaving light;
- Bedroom 6: 4.5m x 4m Laminate floor, walk-in-wardrobe, coving & bay window;
- Ensuite: 2.7m x 1m, fully tiled, shower cubicle, w.c. & w.h.b.
Outside
“Beautifully maintained” landscaped gardens and grounds with mature trees and shrubs surround this property, according to the selling agent.
A gravel and cobblelock parking area and patio with a gravelled driveway extend all around the house.
A detached double-height lofted garage stands to the right the property. Within same is a toilet, shower and stairs which lead to a lofted area, an “ideal office space or storage area”.
A gazebo is located to the rear of the property, a private area to “relax and unwind”.
BER details:
- BER: B3
- BER No. 111521167
- Energy Performance Indicator: 144.28kWh/m²/yr
Services and features:
- Hallmark stone on exterior of house;
- Natural slate roof;
- Large cobblelock patio and parking area;
- Solar panels;
- Solid oak internal doors, skirting and architrave;
- Oil-fired central heating;
- Septic tank;
- Mains water;
- Divined for geopathic stress levels;
- Property Extends to 340m²;
- Built: 2007.
Photos
Information
For further information, contact Quinn Property.


