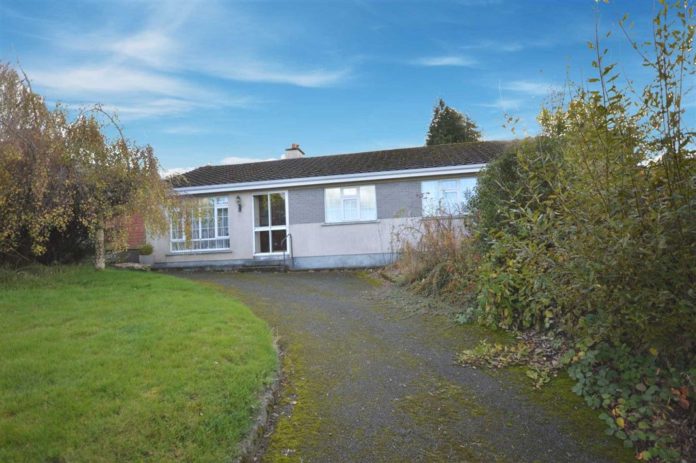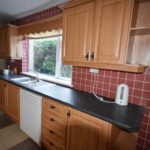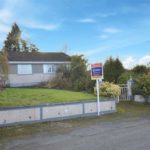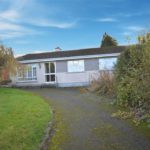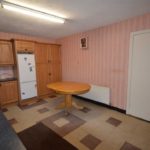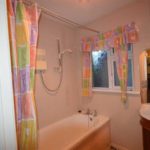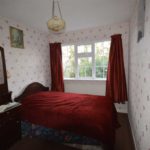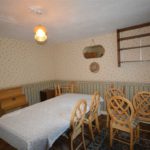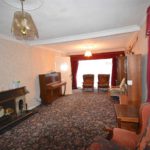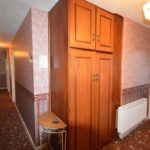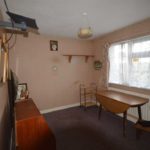Guiding at €130,000 is what Quinn Property describes as a “deceptively spacious” 4/5-bedroom bungalow on a c. 0.25-acre elevated.
The “ideal family home” in Askamore, Gorey, Co. Wexford enjoys a “stunning” rural location in a picturesque and scenic area.
While nestling at the foot of Sliabh Bhuí, it has the benefit of numerous forest walking trails across Shrule, Sliabh Bhuí and Ballybeg Woods.
“Askamore is a small rural village with a tremendous community spirit situated just 1km off the main Carnew/Ferns road, 5km from Carnew, 10km from Ferns and 15km from Gorey.”
There are a church, community centre and crèche in Askamore with a local primary school in Ballyellis and local amenities in Carnew.
Description:
The bungalow was built in 1970 and was later extended and now the property extends to c. 162m².
“The main residence is in good sound condition but would greatly benefit from upgrading and the roof on the extension needs to be replaced.”
There is a tarmacadam driveway with lawn area to one side and a small garden area with a round roof shed (10m x 4m) to the rear.
“From the property, there is excellent views of the Wicklow Mountains and the surrounding rolling countryside.”
Accommodation comprises of:
- Entrance Hall: 3.8m x 2.2m Carpet, closet
- Inner Hall: 7.0m x 1.0m Carpet, hot press, fitted closet
- Sitting Room: 7.6m x 3.5m Carpet, open fire
- Dining Room: 4.0m x 3.5m Carpet
- Bedroom 5: 3.6m x 3.5m Carpet
- Kitchen: 4.8m x 3.2m Fitted units, tiled floor, back door
- Utility Room: 4.5m x 1.5m Fitted units, sink, dishwasher, electric cooker
- c.: 1.7m x 0.7m Fully tiled, w.c.
- Bedroom 1: 3.3m x 3.3m Carpet, fitted wardrobe
- Bedroom 2: 3.3m x 2.2m Carpet
- Ensuite: 3.0m x 1.0m Shower, w.c., w.h.b., fully tiled
- Bedroom 3: 3.3m x 2.4m Carpet, fitted wardrobe
- Bedroom 4: 3.3m x 2.7m Carpet, fitted wardrobe
Services and features:
- Water – Group Scheme
- Septic tank
- Oil fired central heating
- Large-floored attic space
- Property extends to 162m²
- Built: 1970
BER details:
- BER: D2
- No. 112590252
- Energy Performance Indicator: 279.03 kWh/m²/yr
Photos
Information
For more information, or to arrange a viewing, contact Quinn Property.


