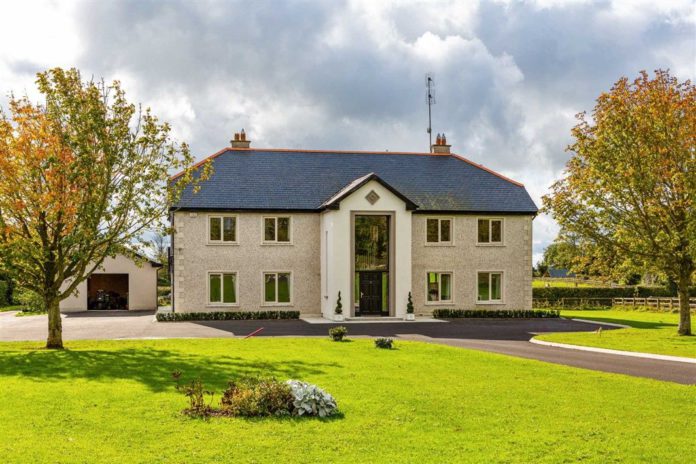An “impressive” residential stud farm on approximately 60-acres (24.3 ha) of prime Co. Meath land is for sale with a €1.9 million price tag.
Coonan Property is handling the sale of Butlerstown Stud, Dunboyne, Co. Kildare, conveniently located between Dunboyne and Maynooth with easy access to Dublin city centre and airport.
The property includes a residence, detached garage, outdoor arena, walker, and stables in an American barn style.
‘You will want what is on offer’
“As soon as you drive through the gates, you will want what is on offer here in Butlerstown Stud.” the property agent explained.
“This fine property is nestled on a phenomenal 60-acres of lush green grass. Set back from the road, the private residence can be found at the end of a winding driveway where it sits proudly on the land.”
The modern home has recently been renovated and extends to 4,295 sq.ft. (399 sq.m.) of “very well proportioned” accommodation.
“The stunning, double-height feature window greets you when you arrive and floods the impressive hallway with light.”
Rooms
Off the hallway to the left is a formal dining area and to the right, a formal living room. The large hallway incorporates a w.c. and closet.
Follow through to the back of the property and you will find a utility room and w.c. with its own entrance door for practicality. There is also a good-sized family room off the hallway to the rear.
The showstopper, as described by the selling agent is a stunning kitchen/breakfast room, resplendent in light from three sides, extending outwards to overlook the countryside behind the property.
Upstairs, there are five bedrooms all “extremely well-measured”. Each bedroom has a fitted wardrobe, three of which are luxurious walk-in wardrobes.
Outside, is detached garage alongside “everything you would need to run a successful stud farm”
Accommodation:
Ground floor
- Entrance hallway – 6.36m x 4.25m
Feature staircase, solid wood herringbone flooring, coving, wood panelling and cornice. - Cloakroom
- Guest toilet with w.c., w.h.b., tiled floor and wood panelling.
- Living room
- 73m x 5.68m, feature fireplace with fire basket, wooden flooring, and spotlights.
- Dining room, 4.89m x 6.41m, Solid timber flooring, cornice, and spotlights.
- Utility
- 65m x 3.85m
Fitted floor to wall units, sink and plumbing for washing machine. - C. off1.63m x 1.63m
With w.h.b., tiled floor to ceiling.
- 65m x 3.85m
- Kitchen
- 78m x 5.96m
Tiled floor, fitted kitchen with double fridge freezer, electric Neff double oven, oil-fired Aga, 4 ring electric hob, quartz counter and splashback. - Sliding doors to the rear garden off the dining area.
- 78m x 5.96m
- Family room
- 83m x 5.68m
- Timber flooring, spotlights, feature fireplace with fire basket.
- First floor
- Bedroom 1
- 18m x 6.07m
- With walk-in wardrobe
- 45m x 3.19m
Fully fitted with shelving.
- Ensuite
- 17m x 2.79m
- Tiled floor to ceiling, w.c., w.h.b. and large walk-in shower.
- Bedroom 2
- 62m x 4.79m
- Ensuite
- Tiled floor to ceiling, w.c., w.h.b. and large walk-in shower.
- Main bedroom
- 029m x 5.22m
- Ensuite
- Tiled floor to ceiling, w.c., w.h.b., bath and large walk-in shower.
- Walk-in wardrobe
- 62m x 3.72m
- Bedroom 4
- 62m x 5.05m
- Fitted wardrobe
- Ensuite
- Tiled floor to ceiling, w.c., w.h.b. and shower.
- Bedroom 5
- 18m x 6.08m
- Walk-in wardrobe
- Ensuite
-
- Tiled floor to ceiling, w.c. and w.h.b.
- Attic Room – 4.92m x 8.39m, large snooker table and light fittings.
Outside
- Separate back yard entrance off public road with electric gates.
- The farm is partially stud railed and presently all in grass.
- American barn with 19 loose boxes, tack room and feed room.
- Seven individual paddocks partially stud railed. 5 outdoor animal shelters with feeding facilities and concrete pads.
- Large 4 span hay barn.
- Approximately 60ft x 40ft flood lit sand arena.
6 horse walker. - Cattle crush with cattle handling facilities.
Additional information
- Oil-fired central heating
- Thermostatic controls in each room
- Detached garage measuring approx. 382 sq.ft. (35.5 sq.m.)
- Boiler-house with oil-fired boiler
- Items included in the sale: All carpets, curtains, light fittings and built-in kitchen appliances.
- BER: B2
Photos

More information
To arrange a viewing, contact Coonan Property.





