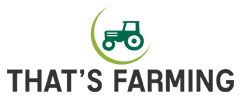Crotanstown House, a “substantial and gracious” 19th-century property, with accommodation in all extending to about 8,664 square feet, has been introduced to the market.
Savills is overseeing the sale of one of the Curragh’s famous racing lodges, which is guided at €1,850,000.
The double-fronted, two-storey Victorian house, with eight bedrooms, is situated within mature private grounds, while the south-facing setting enjoys “magnificent views” over the Curragh plains.
The house is entered through pillared bespoke electric gates which open onto a private tree-lined driveway leading to a gravelled parking area to the front of the house.
“An extensive programme of internal and external renovation has been carried out by the current owners, providing comfortable modern family day living and formal entertaining.”
Accomodation
The accommodation is laid out over two floors. An internal hall opens into the reception hall with access to a sitting room off this.
To the right, leads into the music room and drawing room and a handmade Hamptons conservatory, an addition to the house by the current owners which showcases stunning views over the gardens.
There is underfloor heating in the conservatory, the back-reception room and dining room.
The reception hall also provides access to the kitchen, dining room, garden room, study and snooker room. The first floor comprises a master bedroom with en-suite bathroom and six further bedrooms.
A self-contained annex completes the accommodation of the main house, with kitchen/living room and one bedroom.
Notable internal period features of Crotanstown House include cornicing, ceiling roses, bay windows, sash and case windows, hardwood floors and decorative fireplaces.
Crotanstown Cottage
Adjoining the house is a cottage extending to about 1,345 square feet, with accommodation laid out over two floors.
The ground floor includes a hall, living room, dining room and kitchen. The first floor comprises a landing, 3 bedrooms and a bathroom.
Gardens & grounds
The “extensive” grounds are a particular feature of the property and surround the house, extending to about 8 acres of mature grounds, wooded policies, lawns and about 3-acres of land suitable for grazing.
“The garden is well maintained with beds and borders, a pond, an orchard and a Tudor-style rose garden.”
“There are numerous mature species of trees on the grounds which includes a tennis court and a former swimming pool.”
Outbuildings & equestrian facilities
There is a double garage next to the main house and also a “charming” summer house situated in the garden. There is a separate entrance for the cottage and equestrian facilities.
Equestrian facilities include 40 stables, sand arena, various stores, lunging area, horse walker, Dutch barn with lean-to, midden and hard standing. The equestrian facilities are presently let.
Fixtures & fittings
All fixtures and fittings are excluded from the sale including garden statuary, light fittings, and other removable fittings, although some items may be available by separate negotiation, the selling agent stated.
The horse walker is specifically excluded from the sale.
Services
Oil-fired central heating, fibre broadband, mains electricity, mains water, electric gates and septic tank.
BER
- Crotanstown House – BER D2 BER No. 112580022
- Crotanstown Cottage – BER G BER No. 112580113
Photos

Information
For more information or to arrange a viewing (strictly by appointment), click here.





