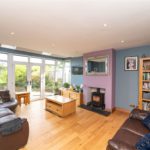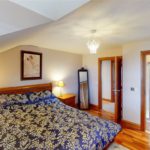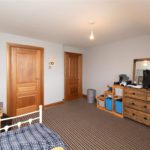Sherry FitzGerald, have on the market, a five-bedroomed detached family home on 0.2-acre site in Co. Cork.
The residence in Highbury, Ballymaw, Waterfall is in “turn-key condition” and “enjoys lovely countryside views”.
That is according to Norma Healy of Sherry FitzGerald Cork, who is the handling the sale of the property which guides at €580,000.
She said this “cleverly designed” property enjoys a nice blend of living and bedroom accommodation.
The ground floor is host to a porch, hallway, WC, living room, family room, kitchen/dining room, utility room and downstairs bedroom with en-suite. Also, overhead, there are four “generously proportioned” bedrooms (one en-suite) and a main bathroom.
Location
“The location is superb, offering all the benefits of countryside living.” said the selling agent who noted that the property is only minutes from all services and amenities that Bishopstown has to offer.
Furthermore, the south link road is also within easy reach giving direct access in minimum time to Ballincollig, Cork City and much more. “This fabulous home perfectly combines style with practicality and has all the ingredients for modern family living.”
Accommodation
- Porch – Welcoming porch area with tiled flooring and giving access to the hallway via double doors;
- Entrance hall96 x 4.10 – Very bright hallway with attractive floor tiles, recessed lighting and staircase with double height ceiling;
- Living room 40 x 4.42. – Accessed via double doors from the hallway, this generously sized reception room features solid wood flooring, recessed lighting and open fireplace;
- Kitchen dining room51 x 4.40 – Very modern and bright kitchen featuring tiled flooring and splashback, high gloss floor and eye-level units and integrated hob. New oven & dishwasher;
- Family room40 x 5.38. – Nicely sized living space adjacent to the kitchen and accessed via double doors. This room has solid wood flooring, recessed lighting, solid-fuel stove and offers access to the rear garden via French doors;
- Utility room13 x 4.39 – Conveniently located just off the kitchen, the utility room has tiled flooring. It offers additional storage and countertop space, is plumbed for washing machine and gives access to the rear of the house;
- WC – Two-piece suite with tiled flooring and walls;
- Bedroom 5 70 x 3.60 – Double bedroom on the ground floor with solid wood flooring which would also be ideal as a children’s playroom or home office;
- En-Suite 68 x 1.45 – Three-piece pump shower suite with tiled walls and flooring;
- Bedroom 1 80 x 4.18 – Large double bedroom positioned to the front of the house. This bedroom has laminate wood flooring and fitted floor to ceiling and wall-to-wall sliderobes;
- En-suite 30 x 1.53. – Three-piece electric shower suite with tiled flooring and walls.
Remaining bedrooms
- 2 72 x 4.10 – Double bedroom to the front of the house with carpet flooring and walk-in wardrobe;
- 3 80 x 2.92 – Double bedroom to the rear of the house with laminate wood flooring and walk-in wardrobe;
- 4 3.94 x 2.91 – Single bedroom with laminate wood flooring overlooking the rear garden. Bathroom 2.00 x 2.87. Four-piece electric shower and jacuzzi bath suite with tiled flooring and walls.
BER Details
- Rating: B2
- No: 113497853
- Performance Indicator: 100.74 kWh/m2/yr
Photos
Images: Sherry Fitzgerald Cork





















