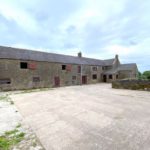New to the market and for sale in the UK, with a guide price of £1.6 million (approx €1.8m) is Manor Farm, a “well-equipped” ring-fenced enterprise.
According to the selling agents, Graham Watkins & Co, the holding in Onecote, Onecote, Leek, Staffordshire was previously used as a dairy farm.
Farm for sale in UK
It comprises a stone and tiled dwelling house, together with a range of adjoining traditional stone and tiled farm buildings in a courtyard setting, which “may be suitable for alternative uses subject to necessary planning consents”. Also, there is a comprehensive range of modern portal framed buildings.
The grassland associated with the property lies within a ring fence, the whole of which the selling agent considers to be in “good heart”. He explained that land, extending to approximately 174.11-acres, is suitable for silage and grazing.
The property within the Peak District National Park is approached using a hardcore driveway from Blakelow Road.
The holding lies 4.4 miles from the market town of Leek with a wide range of facilities, 12.1 miles from Buxton and 15.7 miles from Ashbourne.
Accommodation:
Stone and tiled dwelling house which has the benefit of double glazing comprises the following accommodation with:
- Rear entrance door with access to rear entrance hall;
- Cloakroom
- Utility room;
- Inner hall
- Kitchen;
- Pantry;
- Living room;
- Enclosed front porch;
- Front room;
- Pantry;
- Stairs;
- Box room;
- Landing;
- First bedroom;
- Second bedroom;
- Third bedroom;
- Bathroom
Outside
There is what the selling agent described as a “spacious” lawn area and paved flagged patio area to the front of the property. Besides, there is a further garden area to the side,.
There is also access to a storage building, 2.08m x 4.82m (6’10 x 15’10”), with a further storeroom of similar size. There is a spacious concrete yard area that gives access to the farm buildings.
Farm buildings
- Adjoining the dwelling house is a range of L-shaped stone and tiled farm buildings, suitable for alternative uses subject to necessary consents.
- Former dairy – 2.84m x 4.38m with loft over
- Shippon for 12 – 4.51m x 11.61m with loft over
- Also, shippon for 7 – 6.59m x 4.33m with loft over
- Shippon for 8 – 8.96m x 4.88m with loft over
- Also, Shippon / loose box: 4.86m x 5.65m with loft over
- Fodder bing
- Shippon/loose box: 4.90m x 5.51m with loft over
- Loose box: 4.18m x 4.95m with loft over
- Timber and sheeted lean-to 10.562 m x 5.839 m
- To the rear of the diary, in a dilapidated condition.
Modern farm buildings
- Mono pitched implement store 18.33m x 6.85m with wooden doors and concrete block walls
- Adjoining concrete portal framed building 18.30m x 24.05m partly used as a workshop and part loose housing with feed barrier, concrete block walls and wooden doors;
- Adjoining galvanised portal framed building 13.92m x 11.25m. Used for implement storage and livestock housing, with concrete block walls and galvanised sliding door;
- Free-standing portal framed building 17.71m x 12.94m with concrete panels, Yorkshire boarding, cement fibre roof, and galvanised sliding double doors door.
Earth floor and having been used for implement and produce storage.
Portal-framed buildings
- Portal-framed cubicle building for 72 47.55m x 13.31m with central feed passage and feed barriers with locking yokes. Automatic slurry scraping system as fitted.
- Adjoining feed store: 3.94m x 9.10m with concrete block walls and roller shutter door
- Adjacent milk dairy: 6.41m x 3.05m with Darikool bulk milk tank and associated milking equipment. Part tiled walls.
- Second dairy: 3.05m x 2.59 with Springfield water heater and associated equipment. Part tiled walls.
- Milking parlour: 23m x 7.22m with three aside tandem milking parlour and collecting yard. The milking parlour, bulk milk tank and associated equipment have been unused since approximately January 2018, when the herd was dispersed.
- Loose box/bullpen: 4.35m x 7.07m with concrete block walls;
- Above ground circular slurry store with associated slurry pump.
- Timber and corrugated loose yard: 13.80m x 5.95m
- Timber and corrugated loose yard: 13.80m x 4.56m
- Adjoining store: 9.16m x 4.40m
Basic Payment Scheme
All the eligible land is registered for the basic payment scheme, and the farm owner has claimed annual entitlements.
The entitlements are included with the sale. “It is intended that the entitlements will be transferred to the buyer in readiness for the 2022 claim subject to the rules of the RPA.”
Photos of farm for sale in UK:
Properties for sale in Ireland
More houses, land, and farms for sale.










