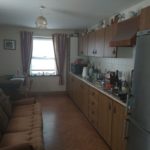A circa 20.5-acre residential holding, is for sale by private treaty in Co. Sligo.
Murphy & Sons Auctioneers LTD is handling the sale of the property in Achonry.
It is in a “beautiful tranquil” location on the L4402 (Bunninadden Road), approximately 1km from the Aurivo store on the N17 at Achonry.
Cottage – Lot 1:
The cottage is in good condition situated a short distance off the public road. It has the benefit of oil-fired central heating and double-glazed woodgrain windows.
It is in good condition and on mature grounds, according to the selling agent.
The land, all in pasture, extends to c. 14-acres around the house and is of “mixed quality”. “Half of this area is of good quality while the remainder is in need of care.”
“This is a beautiful compact holding which is conveniently located and accessible.”
Lot 2:
An out-farm comprising of 2.36 ha (c. 6-acres). This is just off the main road but with very good access, the selling agent noted.
“It is of very good quality and all in pasture. This would prove to be a good addition to an existing holding or of interest to anyone who wishes to do some hobby farming.”
Rooms
- Entrance porch: –
- Entrance hall –
- Sitting room – 4.37m x 3.61m
- Fireplace – Tile surround
- Built-in-unit
- Living room – 4.6m x 2.86m – Solid fuel stove, fitted unit, hot press
- Kitchen – 4.6m x 2.86m – Wall and floor level units, stainless steel sink unit, tiled.
- Back Porch – Utility room – 3.99m x 2.16m, stainless steel sink unit, fitted presses.
- General-purpose room – 5.29m x 3.86m
- Store – 4.0m x 4.0m
- Bedroom 1 – 3.94m x 3.6m
- Bedroom 2 – 3.58m x 2.3m – Fireplace
- Bedroom 3 – 3.62m x 3.22m – Built in wardrobe
- Shower room & toilet – 2.26m x 1.82m, electric shower, WC, whb, tiled, timber ceiling
Outside
- Rear yard
- Two-bay hayshed and lean-to
- General-purpose shed
- Set on mature grounds.
Features
- Oil-fired central heating
- Double-glazed woodgrain windows.
- The cottage is in good condition and on mature grounds.
BER Details
- BER: G
- 105036669
- Energy Performance Indicator:464.48 kWh/m²/yr


















