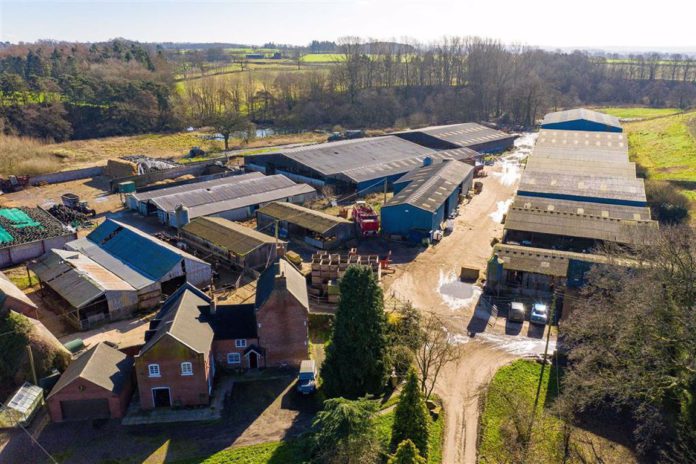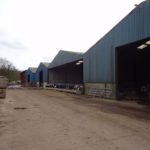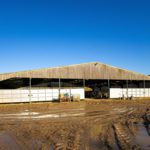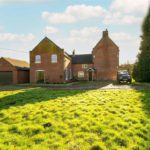Forge Farm, a 384.78-acre arable and dairy enterprise, in the sought-after area of NE Shropshire is on the market, with auctioneers seeking offers of over £5,500,000 (over €6.4m).
Halls is overseeing the sale of the modern dairy unit and extensive modern farm buildings complex, which boasts road frontage.
According to the selling agent, there are 384.78-acres of “versatile” arable and grassland with abstraction rights for 20 million gallons of water.
There is a period grade 2-listed farmhouse, early 19th-century water mill, and River Meese fishing rights.
Description
Forge Farm is situated approximately 1¼ miles off the A41 trunk road, 5 miles from Newport, 17 miles from Shrewsbury, 18 miles from Stafford and 3 miles from Harper Adams University.
“Forge Farm’s sale offers the rare opportunity to acquire a truly versatile farm that is well equipped and capable of any cropping.”
“It should be noted that carrots and potatoes have been regularly included in the cropping schedule. The Newport soils are renowned for being well-drained sandy loams that are easily worked.”
“A modern dairy complex houses 300 cows and 300 followers. Abstraction licences exist for over 20m gallons of water (river & borehole).”
“The extent of the farm buildings complex is exceptional. The buildings are all clear span and portal framed, well served by concrete aprons. The site is very level, and there is room for further expansion should that be required.”
“The land is contained in very good-sized enclosures, is principally level with some gently undulating and is all close to the farmstead. Few farmers would have such easy access to their land, with most fields at Forge Farm having very extensive road frontage off quiet council by-roads.”
Farmhouse
The farmhouse occupies a position at the farm drive’s head with extensive grounds running down to the river Meese.
It is grade 2 listed with a later extension added in 1997/98. The detached property’s original part is three-storey in brick, and part sandstone with single glazed timber framed windows.
The extension is of similar but two-storey construction. The property has the benefit of central oil-fired heating.
Accommodation
Front door into hallway with tiled floor, stairs and doors to the dining room and lounge.
- Lounge;
- Dining room;
- Kitchen/breakfast room;
- Games room;
- Office;
- Utility;
- Cloakroom;
- Five bedrooms;
- Bathroom;
- Two attic rooms.
GARDENS
The house is set in very good-sized gardens and grounds, which principally lie to the front running down to the river Meese’s very pleasant setting.
The gardens are laid to lawn. There is a front drive with stoned parking and a turning area. Besides, there is a detached garage and greenhouse.
Caynton Mill House
Also lying at the head of the farm drive is the grade 2-listed mill of brick and tile construction (dilapidated), approximately 65ft x 20ft, three-storey building with many original workings in situ.
Farm buildings: – Double gated entrance off the private tarmacked farm lane, which leads mainly onto concreted areas.
- Range to the right – Open fronted steel frame cattle shed with a full-length barrier;
- Open-sided steel frame cattle shed – With concrete panel walls to two sides;
- Calf shed – With panel walls on three sides;
- Machinery store;
- Open fronted cattle-yard;
- Grain store – With concrete panel walls and roller shutter door;
- Machinery store;
- Straw shed – Of recent construction with tall eaves height;
- Loose housing yard – With central feed passage, concrete panel walls and space boarding above;
- Cattle building – Providing 100 cubicles, the remainder being loose housing
- Cow kennels – For 96 with central feed area;
- 3 no. silage pits – All with concrete panel walls and concrete bases;
- Principal dairy unit – 12,000-litre DX Master tank, Office, Plant Room, 20:40 Dairymater, parlour, fitted heat time, auto ID, auto drafting and computer feeding, handling area, auto foot bath;
- Potato grading shed;
- Workshop;
- Stock shed/calf area;
- Stock shed;
- Loose yard;
- Steel frame stock shed;
- Extensive disused traditional range.
Services
Mains water supply to the farmhouse and dairy. Borehole water supplies the rest of the farm. 3 phase electricity, private drainage system.
Basic Payment Scheme
The land is registered with the Rural Payments Agency for the Basic Payment Scheme and the entitlements will be transferred to the purchaser on completion.
Sporting rights
The shooting rights are in hand over the property. Single bank fishing rights in the river Meese will pass with the freehold.
Mines, mineral & timber
It is understood that these rights are included in the sale of the property, situated within a Nitrate Vulnerable Zone (NVZ).













